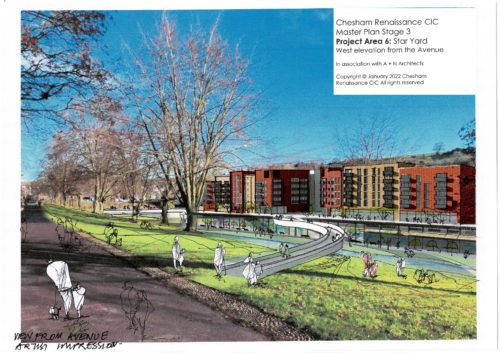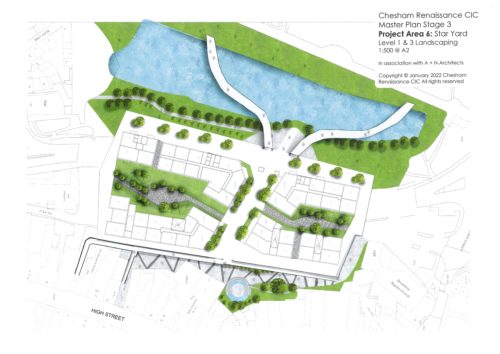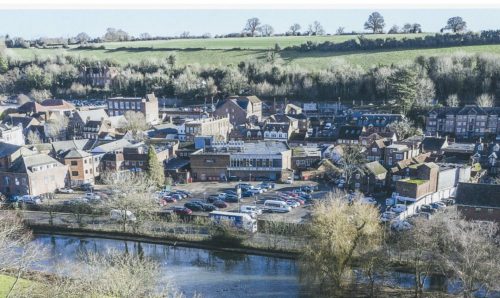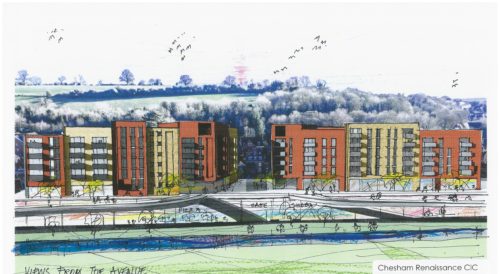This could be the regenerated Chesham!
By Andrew Ketteringham
Readers of the December edition of YourChesham will know that Buckinghamshire Council has asked Chesham Renaissance Community Interest Company (authors of the Chesham Masterplan) and Chesham Town Council to join with them in preparing a plan for the regeneration of Chesham, to complement the plans for Aylesbury and High Wycombe.
Chesham Renaissance sees this an excellent opportunity to build upon the imagination and foresight of the Masterplan to bring about the objectives it set for making Chesham a better place in which to live and work. The invitation to join the Chesham Regeneration Group prompted the thought that this plan should start in the town centre; that a rejuvenated town centre which was vibrant, exciting and beautiful, where people wanted to live as well as shop and be entertained was the key to making Chesham a better place to live and work.
Chesham Renaissance believe that we should set our sights high. It wants an environmentally sustainable solution which will lead to town planners beating a path to Chesham to see how regeneration should be achieved. This should be an award-winning solution that makes the people of Chesham the winners and Buckinghamshire the home of the most ambitious regeneration project.
So, dear reader, Chesham Renaissance is asking for your help. Take a look at the ideas being developed and give your views. In doing so, remove from your mind any such thought as ‘how could Chesham achieve anything so ground breaking and ambitious’ and replace it with ‘why shouldn’t Chesham have the best scheme yet’.
When the Masterplan was first published it wanted to replace a town centre divided by a four-lane highway and a brick wall to one where the beauty of the Chilterns could be combined with the economy of a prosperous market town.
Chesham Renaissance is saying that this can be achieved with a vibrant and exciting high street, joined to a new centre of population and a path that leads directly from the High Street through this new development to a new footbridge taking you over an attractive water feature and into our beautiful park.
Such a proposition could be achieved with major investment in an imaginative building project in Star Yard, that provides the parking required by the town, with a multitude of new dwellings and some commercial opportunities. But how to do that in such a small space?
Let your imaginative juices flow and consider the prospect of a platform built in Star Yard over two levels of parking and service roads. Walk through the new dwellings built on that platform, which covers St Mary’s Way and into part of Skottowes Pond to a broad walk that overlooks the water to a new footbridge that takes you over the water and lands a little higher up the park.
The contention is that there would be significant demand for apartments in the centre of the town that suit those downsizing from their homes outside the town centre as well as being an attractive proposition to those looking to make their first home in a superb new environment. It would be close to the main transport links, two supermarkets, the new high street businesses, which we have seen developing in recent years, the Elgiva and a night time economy that no longer struggles to develop around Market Square.
This development should be of the quality which makes it an award-winning piece of architecture with the long-term winners being all of us who live here.
So far so good; but now your imagination begins to falter: what about the cost? Who pays for it all?
There’s no point hiding the fact that we are talking of a development that would cost tens of millions of pounds. But we know that our local councillors are not frightened of spending money. They have, after all, just spent £36 million pounds on a ‘lifestyle centre’ in Amersham.
This proposition is for an investment that will generate millions of pounds over many years to our local authority, as well as to those wishing to invest. It must also be seen as an outstanding candidate for public money seeking solutions to the issues of housing, environment, transport and employment generation.
Reality is beginning to raise its head. What other consequences would there be? Does the town hall stay where it is? Well, probably not but it might better be situated within a new civic centre than incorporates a library, better suited to today’s needs, and a town museum!
Do we really want to refashion Skottowes Pond and the island? Well, why not? We know it needs considerable change and a lot of money to take it back to what it once was, from what it has become – a breeding ground for the rats now so evident in the park.
Do we really need a footbridge? Well, it would be a dramatic feature but practically it could also provide a much better access to the town for the students at Chiltern Academy who now have to negotiate every day the busy pedestrian crossing at the bottom of Chartridge Lane/Park Avenue.
Are we despoiling the view of Chesham town centre from the park? No, even if you believe the current view of St Mary’s Way and the car park is worth saving, this proposal and the height of a new development is eclipsed by the sharp rise of the hills either side of the town centre. The view from the top of the park over to White Hill, the farmland above Chesham High Street and The Backs is unimpeded.
The best projects begin with great ideas. What is presented above is intended as a flexible solution capable of change and adjustment. You can help shape it by responding to these ideas. Go to the Masterplan website
cheshammasterplan.org and complete the questionnaire. Given a supportive response Chesham Renaissance would want to draft some more definitive proposals for you and the Regeneration Group to consider.
Andrew Ketteringham advises Chesham Renaissance on communication issues.

Illustration 1: This gives an idea of how a large development might appear once built within Star Yard. It’s for illustrative purposes only, to give an idea of what might be achieved. Depending upon the reaction and support within the town the development could be scaled up or down. It is a starting point to enable a plan that incorporates the number of dwellings that is desired and the scale that is acceptable for this location.

Illustration 2: This is a plan of the sort of development Chesham Renaissance has in mind. Note the open spaces for the trees within the blocks. The design incorporates a gap between the three blocks on the left and the three blocks on the right. This gives a sightline through the development from the park to the High Street. Note also the path from the High Street through to the park.
BEFORE

AFTER



